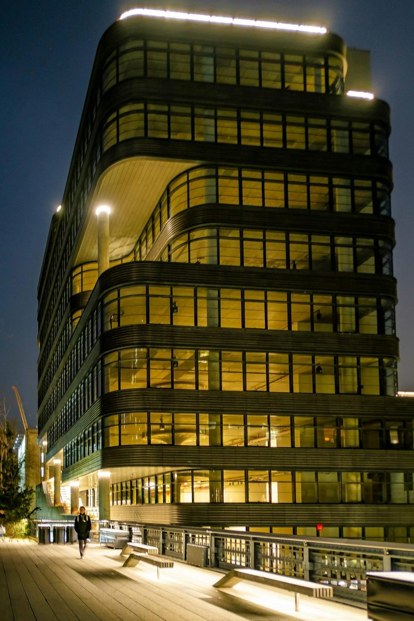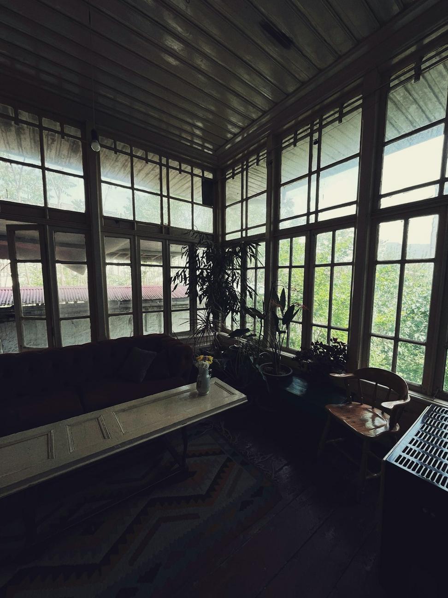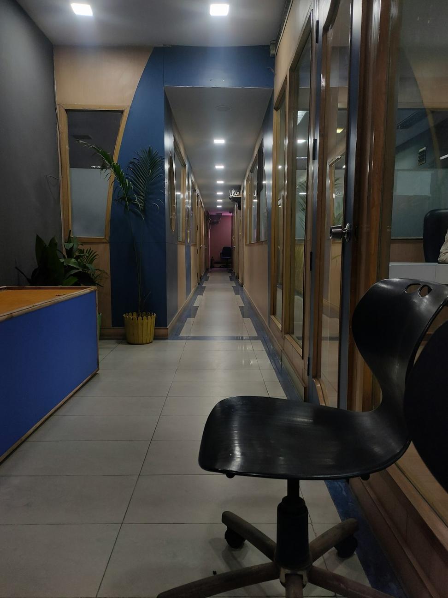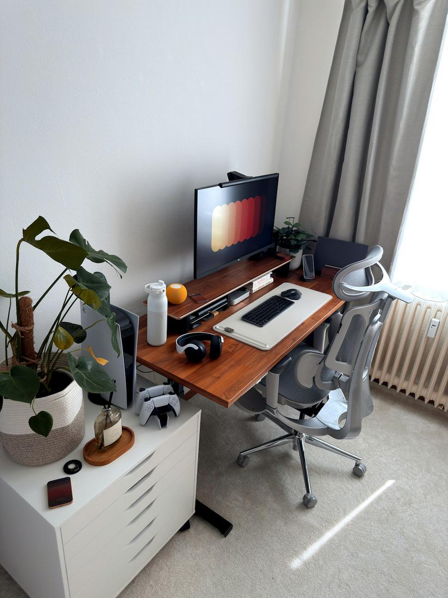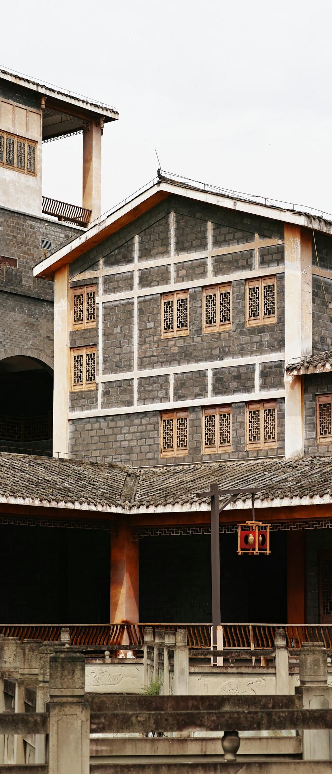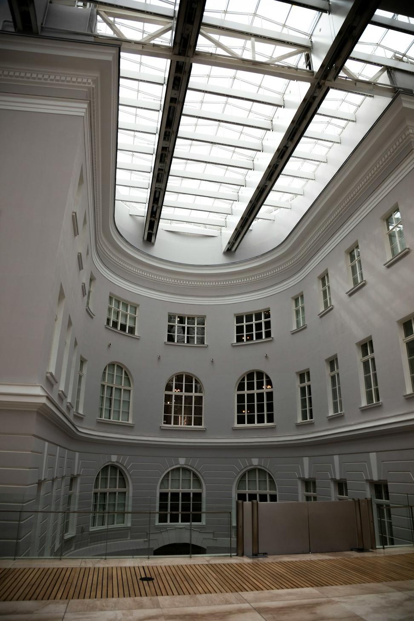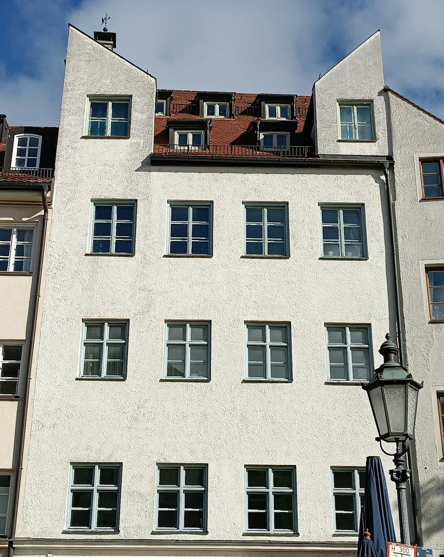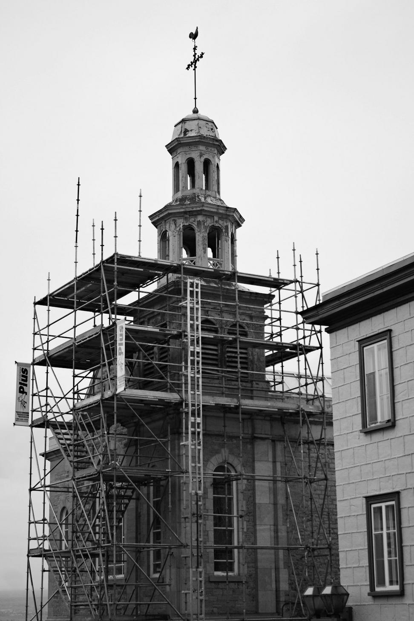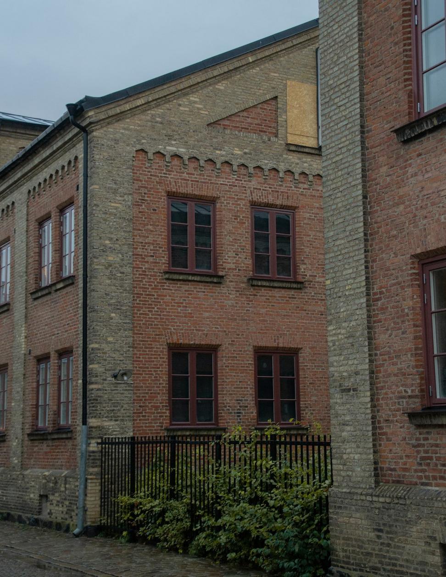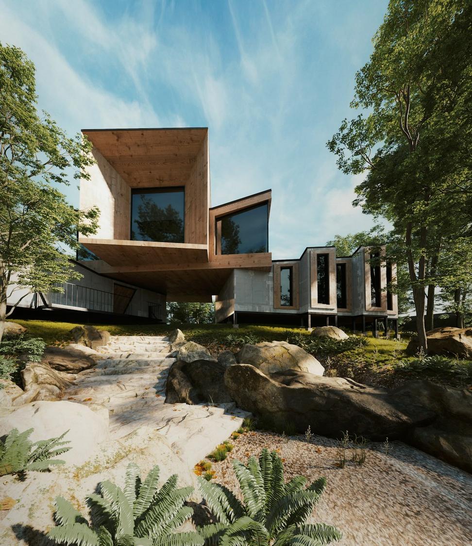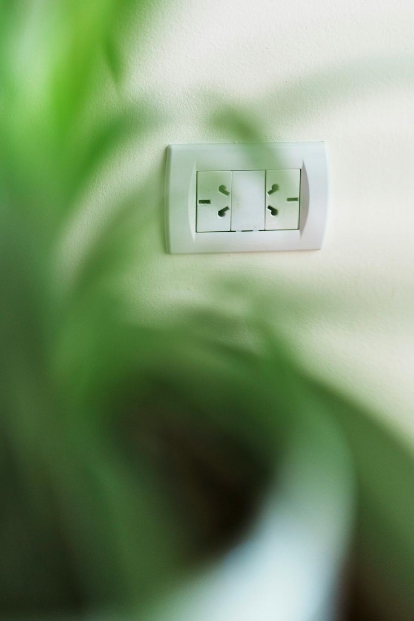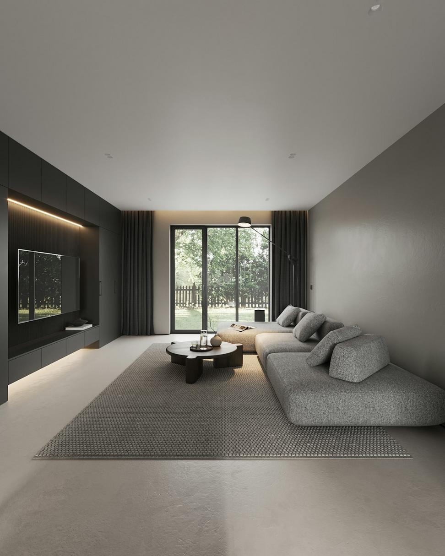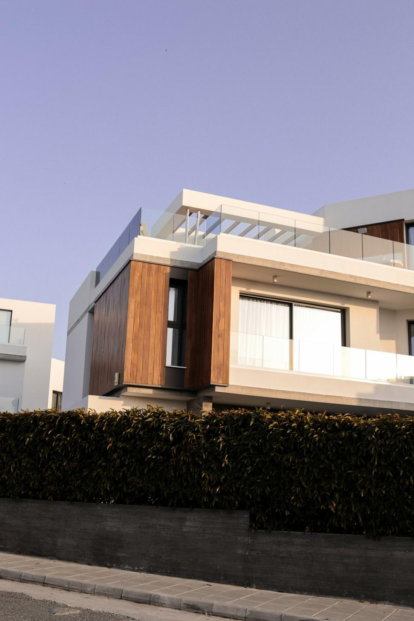
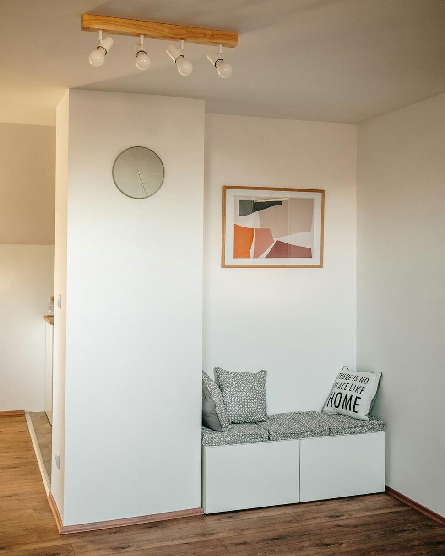
The Kitsilano Family Residence
Location: Vancouver, BC | Completed: 2023 | Size: 3,200 sq ft
The Challenge
Our clients bought this 1960s bungalow with good bones but a layout that just didn't work anymore. They needed space for three kids, a home office that actually felt separate from the chaos, and honestly? They wanted something that didn't look like every other reno on the block.
What We Did
Instead of tearing everything down, we kept the original footprint and added a second story that feels like it was always meant to be there. The main floor opens up completely - we knocked out some walls that were basically just cutting up the space for no reason. Added massive windows on the south side 'cause why not use all that natural light, right?
The home office sits above the garage with its own entrance. Client works from home three days a week and didn't want the kids barging in during Zoom calls. Makes sense.
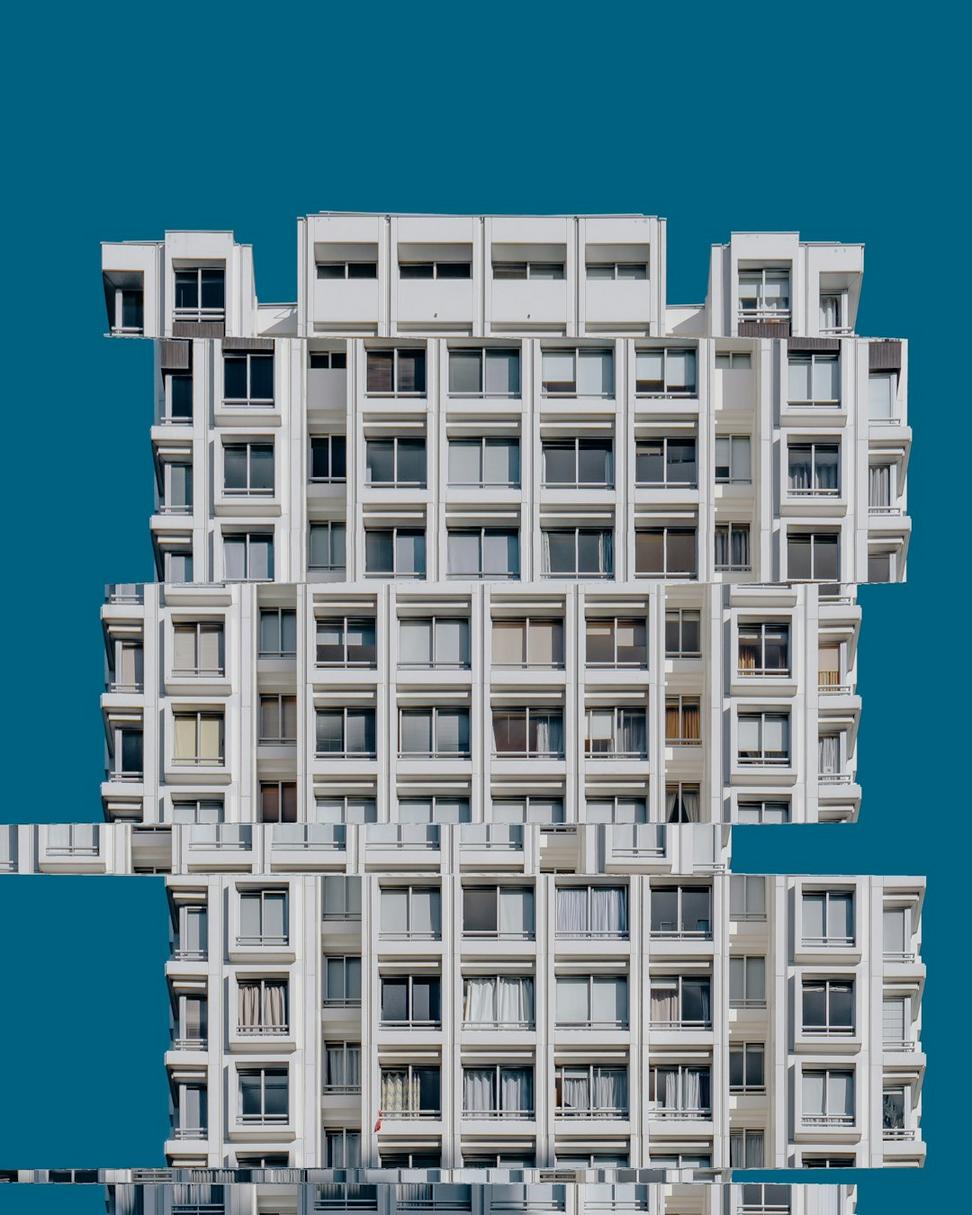
Second floor addition plans
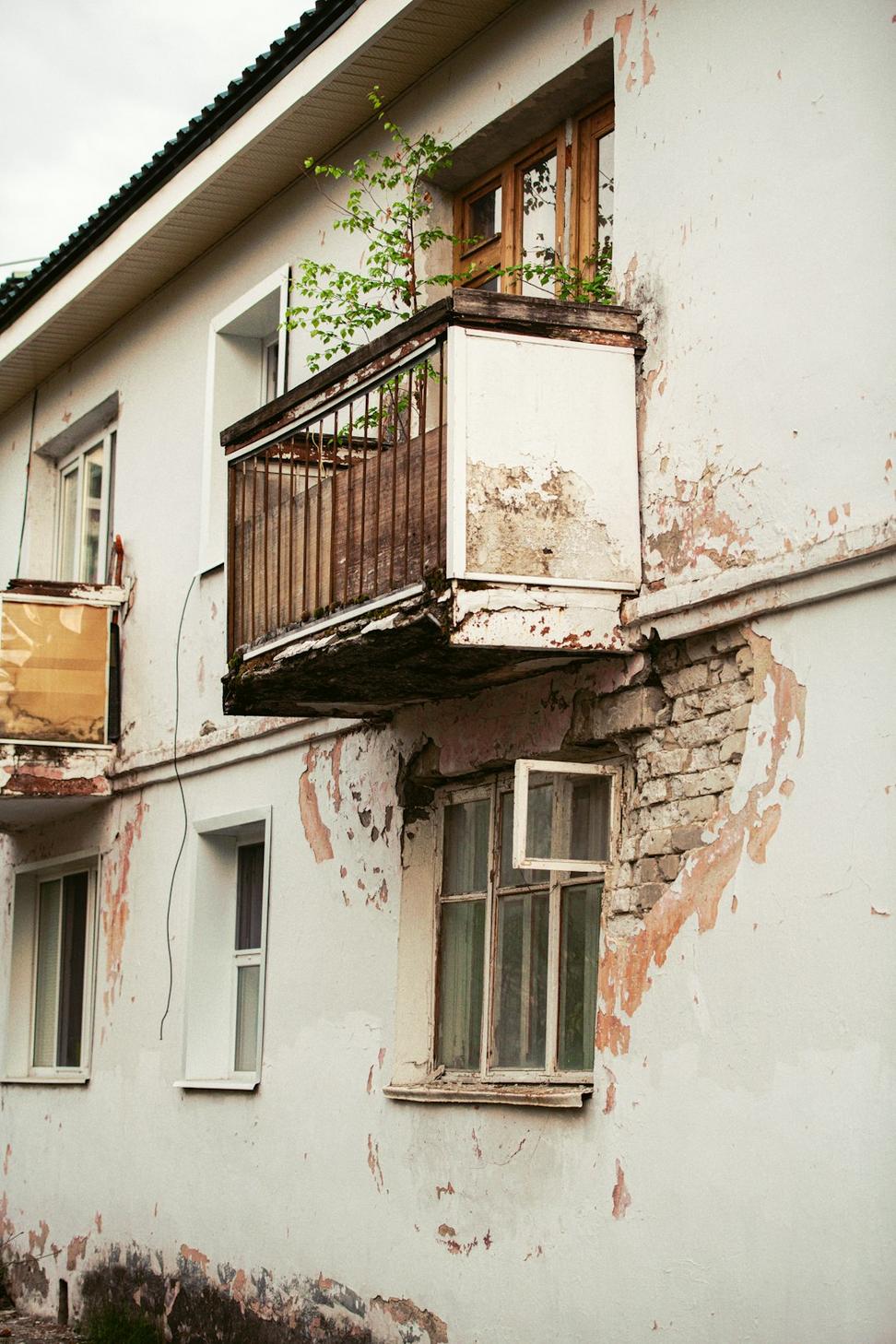
Original 1960s structure
"We interviewed five firms before choosing Ravencrest Quinth. What sold us? They actually listened. They didn't try to push some trendy design on us - they figured out how we live and made it work. A year in, we're still finding little details they thought of that make our daily routine easier."
- Jennifer & Mark T., Homeowners
Sustainable Bits
Triple-pane windows throughout, spray foam insulation, and a heat pump system that cut their energy bills by about 40%. They're also catching rainwater for the garden, which wasn't part of the original plan but made too much sense not to do.
